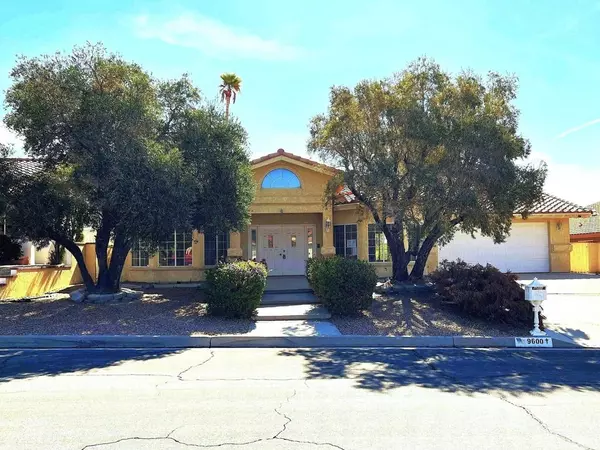Open House
Sat Aug 30, 8:00am - 10:00am
Sun Aug 31, 1:00pm - 3:00pm
Sat Sep 06, 11:00am - 1:00pm
Sun Sep 07, 1:00pm - 3:00pm
Thu Sep 11, 12:00pm - 2:00pm
UPDATED:
Key Details
Property Type Single Family Home
Sub Type Single Family Residence
Listing Status Active
Purchase Type For Sale
Square Footage 2,653 sqft
Price per Sqft $152
Subdivision Mission Lakes
MLS Listing ID 219134485DA
Bedrooms 4
Full Baths 3
Half Baths 1
Condo Fees $465
HOA Fees $465/mo
HOA Y/N Yes
Year Built 1989
Lot Size 7,405 Sqft
Property Sub-Type Single Family Residence
Property Description
Location
State CA
County Riverside
Area 341 - Mission Lakes
Interior
Interior Features Breakfast Area, Coffered Ceiling(s), Separate/Formal Dining Room, High Ceilings, Walk-In Closet(s)
Heating Central, Natural Gas
Cooling Central Air
Flooring Carpet
Fireplaces Type Gas, Living Room
Fireplace Yes
Appliance Dishwasher, Gas Cooktop, Microwave
Laundry Laundry Room
Exterior
Parking Features Driveway, Garage, Garage Door Opener
Garage Spaces 2.0
Garage Description 2.0
Fence Block
Pool Community, In Ground
Community Features Golf, Pool
Amenities Available Clubhouse, Sport Court, Fitness Center, Golf Course, Barbecue, Tennis Court(s)
View Y/N Yes
View Golf Course, Mountain(s)
Total Parking Spaces 2
Private Pool Yes
Building
Lot Description On Golf Course, Sprinklers Timer
Story 1
Entry Level One
Level or Stories One
New Construction No
Others
Senior Community No
Tax ID 661113003
Security Features 24 Hour Security
Acceptable Financing Cash, FHA
Listing Terms Cash, FHA
Special Listing Condition Real Estate Owned
Virtual Tour https://www.zillow.com/view-3d-home/8d09249d-9da2-43ae-86d8-3b54fabb7ac9




